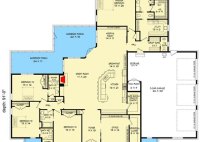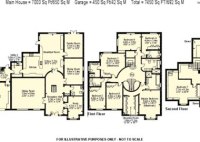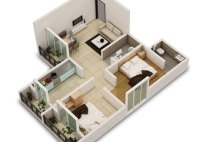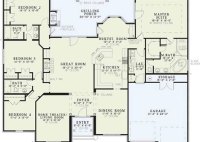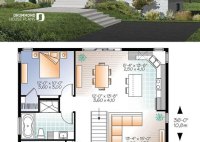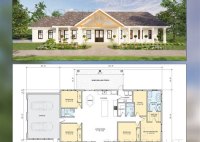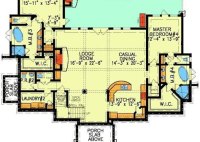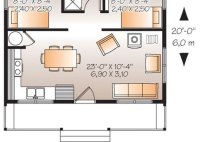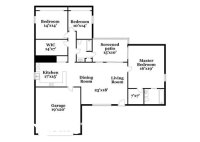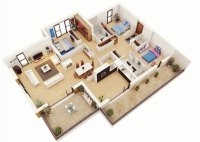Discover Comfort And Functionality: Explore 4 Bedroom Ranch Floor Plans
Ranch floor plans are a type of architectural design that emphasizes practicality and comfort, consisting of a single-story layout that often features a central living space surrounded by bedrooms and other areas. These floor plans are popular for their ease of movement, accessibility, and affordability, making them ideal for families and individuals seeking a comfortable and functional living… Read More »

