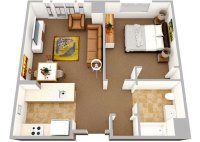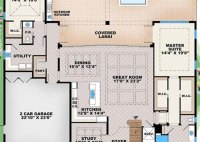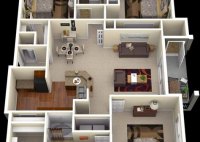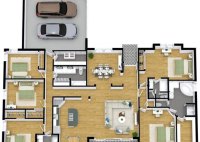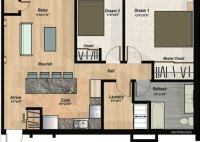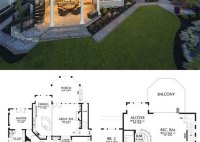1 Bedroom Apartment Floor Plans: Design Your Dream Space
A 1 bedroom apartment floor plan is a blueprint that illustrates the layout of a one-bedroom apartment. It shows the location and dimensions of rooms, doors, windows, and other fixtures. Floor plans are an essential tool for understanding the spatial relationships of a building and are used by architects, builders, and interior designers to create functional and aesthetically… Read More »

