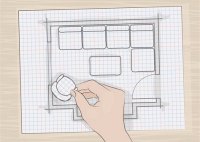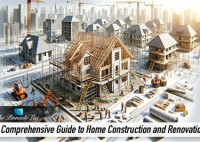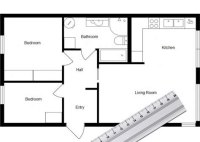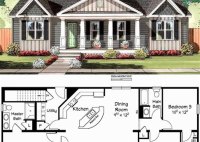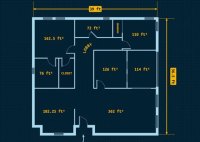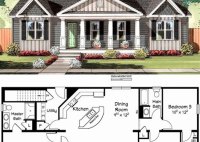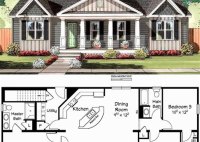Design Your Perfect Floor Plan: Effortlessly Create Scaled Layouts
Floor Plan Builder is a digital tool that allows users to create scaled, detailed floor plans of their homes, offices, or any other indoor space. By using a Floor Plan Builder, users can easily design and visualize the layout and arrangement of rooms, walls, doors, windows, and furniture within a building. Floor Plan Builders offer numerous advantages, including… Read More »

