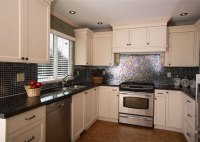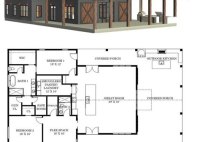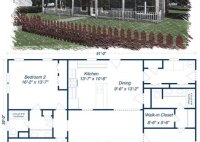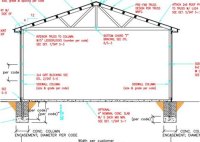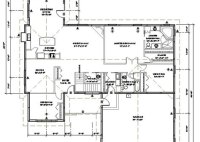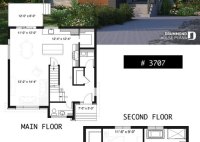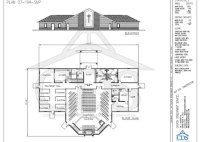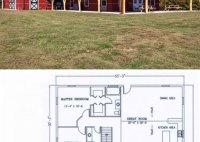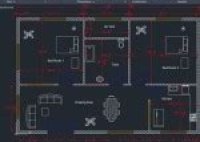Design Efficient & Durable Steel Building Floor Plans
Steel building floor plans outline the layout and design of buildings constructed primarily using steel as the structural framework. These plans provide detailed blueprints for the placement of walls, columns, beams, and other steel components, ensuring optimal structural integrity and space utilization. Widely employed in commercial and industrial construction, steel building floor plans offer a range of benefits.… Read More »

