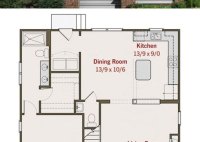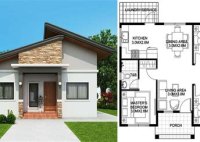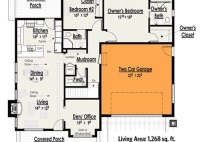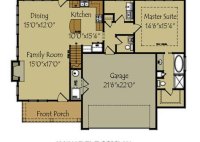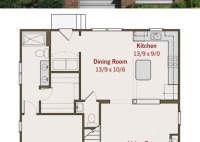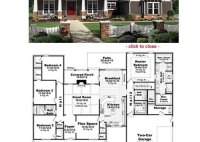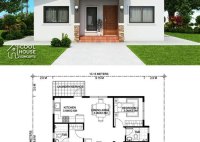Discover The Ultimate Floor Plan For Your Perfect Bungalow
A floor plan of a bungalow is a diagram that shows the layout of the rooms and spaces within a bungalow. It typically includes the location of walls, windows, doors, and other architectural features. Floor plans are essential for planning the construction or renovation of a bungalow, as they provide a visual representation of the space and help… Read More »

