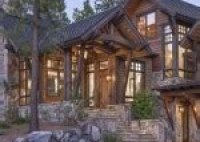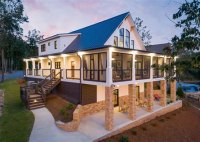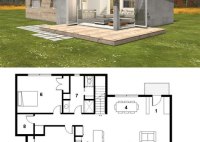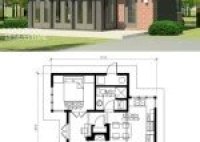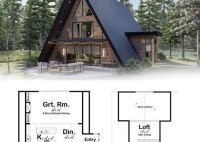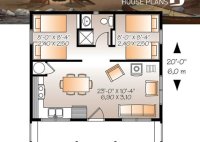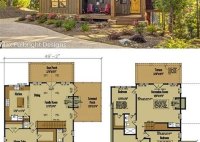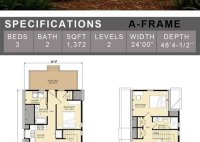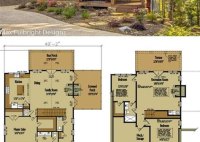Discover The Ultimate Guide To 24×36 Cabin Floor Plans: Design Your Dream Retreat
A 24×36 cabin floor plan refers to a detailed layout that outlines the dimensions, room arrangement, and structural features of a cabin measuring 24 feet in width and 36 feet in length. These floor plans serve as blueprints for constructing compact and efficient living spaces, typically featuring a combination of bedrooms, bathrooms, kitchens, and living areas within a… Read More »


