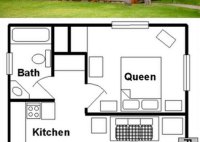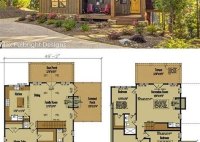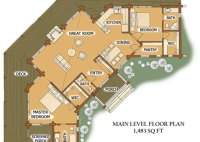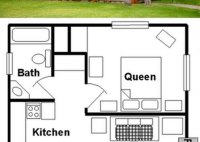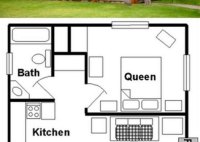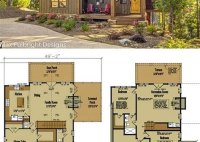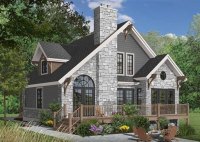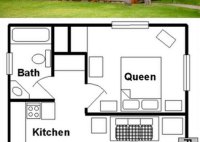Design Your Dream Small Cabin: Ultimate Floor Plan Guide And Tips
A small cabin floor plan refers to the layout and design of a compact, single-story structure designed for comfortable living in limited spaces. It typically consists of an open-plan living area, a cozy bedroom, a functional kitchen, and a modest bathroom, all efficiently arranged to maximize space utilization. Small cabin floor plans are popular among individuals seeking a… Read More »

