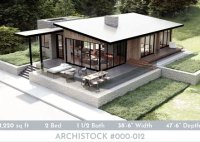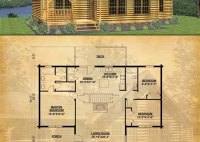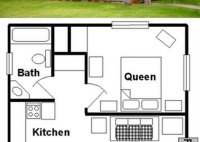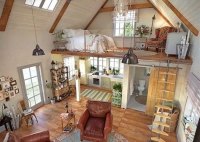Inspiring Modern Cabin Floor Plans For Your Dream Getaway
Modern cabin floor plans are a departure from the traditional A-frame or log cabin designs of the past. These plans incorporate open concept living spaces, energy-efficient features, and large windows to maximize natural light. They often feature multiple levels, lofts, and outdoor living spaces to create a sense of spaciousness and connection to nature. For example, a modern… Read More »





