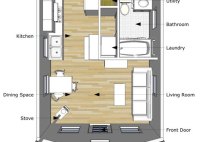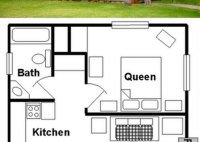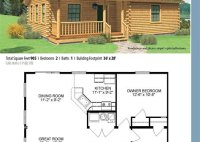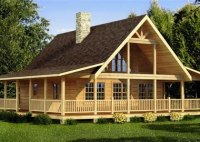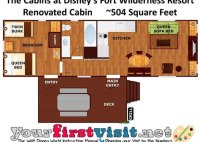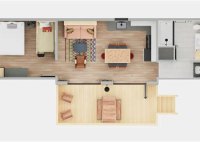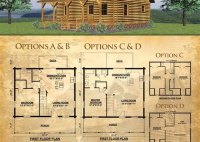Floor Plans For Tiny Cabins: A Guide To Efficient Space Planning
Floor Plans For Tiny Cabins: A Guide To Efficient Space Planning Floor plans are essential for any building project, and tiny cabins are no exception. A well-designed floor plan will help you make the most of your space and create a comfortable and functional living environment. When creating a floor plan for a tiny cabin, there are a… Read More »

