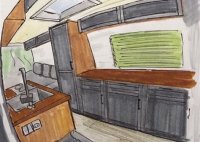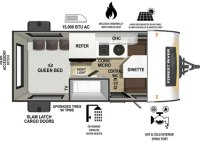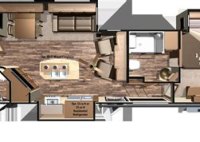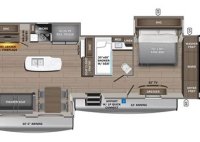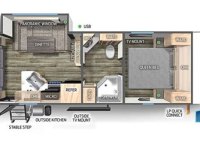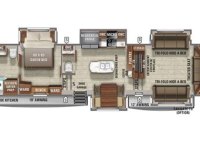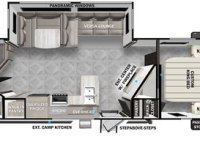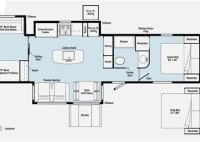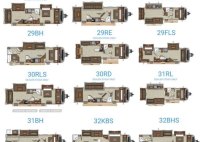Explore The Best 5th Wheel Camper Floor Plans: Design Your Perfect RV
5th Wheel Camper Floor Plans are blueprints that layout the interior space of a 5th wheel camper. These plans depict the arrangement of rooms, furniture, appliances, and other features within the camper. 5th Wheel Campers are a popular choice for RV enthusiasts, offering a spacious and comfortable living space. The floor plan is an essential element in determining… Read More »


