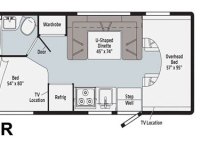20 Ft Camper Floor Plans: Optimize Your RV Living Space
A 20 ft camper floor plan refers to the layout and arrangement of the interior space in a recreational vehicle (RV) that measures approximately 20 feet in length. These floor plans are designed to accommodate the needs of travelers who seek a compact and maneuverable RV while still enjoying comfortable living and sleeping arrangements. 20 ft camper floor… Read More »


