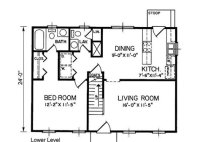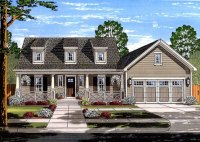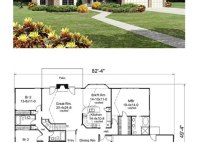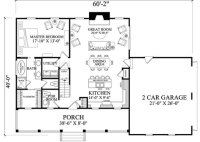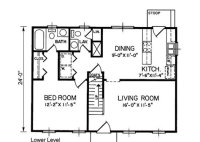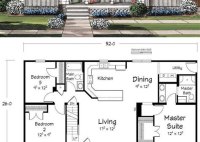Discover Timeless Cape Cod Floor Plans For Your Dream Home
Cape Cod floor plans are a type of architectural design that is characterized by its simple and efficient use of space. Cape Cod homes are typically one- or two-story houses with a rectangular or square shape. They have a central chimney and a symmetrical facade, with the front door in the center and windows on either side. Cape… Read More »

