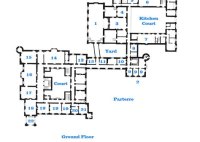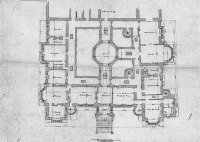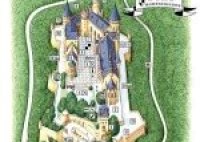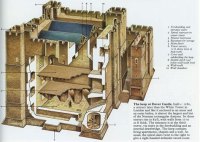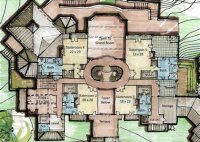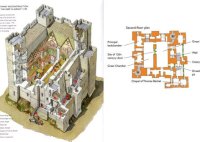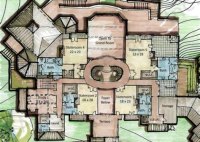Explore Balmoral Castle: An In-Depth Look At Its Historic Floor Plan
A floor plan is a drawing that shows the layout of a building, including the arrangement of rooms, doors, and windows. Floor plans are used by architects, builders, and interior designers to create and modify buildings. They are also used by real estate agents to market properties and by homeowners to plan renovations. Balmoral Castle is a large… Read More »

