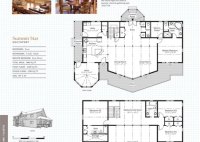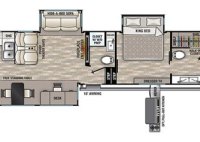Lindal Cedar Homes: Floor Plans For Dream Homes
Lindal Cedar Homes Floor Plans are architectural blueprints that define the layout, dimensions, and overall design of a Lindal Cedar Home. These plans provide a comprehensive overview of the home’s interior and exterior spaces, allowing individuals to visualize their dream home and make informed decisions during the building process. Lindal Cedar Homes are renowned for their unique architectural… Read More »


