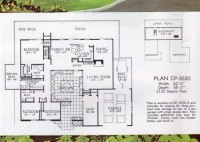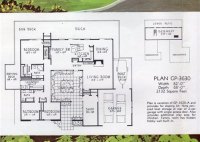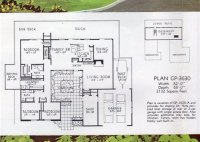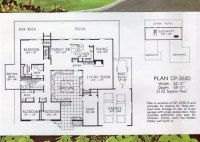Mid-Century Modern Floor Plans: Timeless Designs For Modern Living
A mid-century modern floor plan refers to an architectural style characterized by its emphasis on simplicity, functionality, and connection to nature. This type of floor plan emerged during the middle of the 20th century, finding popularity in the United States and Europe. One iconic example of a mid-century modern floor plan is the Eames House in Pacific Palisades,… Read More »






