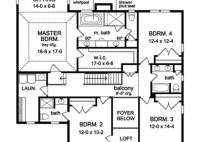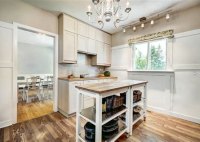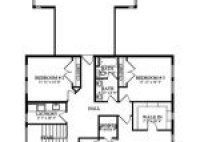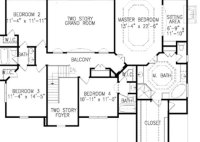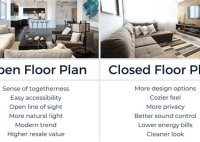Traditional Closed Floor Plans: Privacy, Function & Value
Traditional closed floor plans are a type of architectural design in which the living spaces are separated by walls and doors, creating distinct and enclosed rooms. This design style emphasizes privacy and separation of function, providing separate spaces for different activities such as sleeping, cooking, and socializing. One common example of a traditional closed floor plan is the… Read More »

