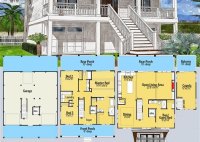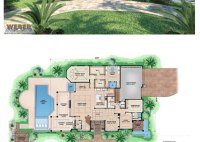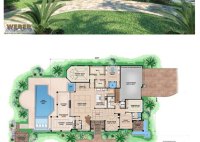Coastal Floor Plans: Designing Dream Homes By The Sea
Coastal floor plans are architectural designs specifically crafted for homes located in coastal regions. They prioritize maximizing natural light, capturing breathtaking views of the ocean or beach, and resisting the unique challenges of coastal environments. These plans often feature open layouts, expansive windows, and elevated decks or patios to fully embrace the coastal ambiance. The primary purpose of… Read More »



