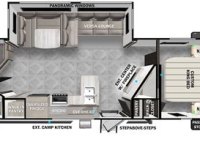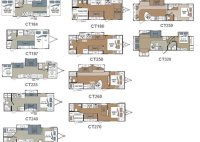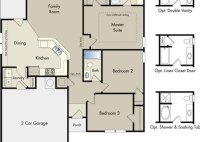Explore Coleman Travel Trailer Floor Plans: A Guide To Spacious Living On The Road
Coleman Travel Trailers Floor Plans are detailed diagrams that illustrate the layout and arrangement of a particular Coleman travel trailer model. These floor plans provide insight into the trailer’s living space, including the number and size of bedrooms, bathrooms, and other amenities. They also show the location of windows, doors, and appliances. Whether you’re considering purchasing a Coleman… Read More »




