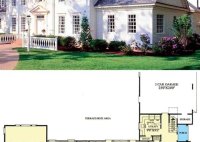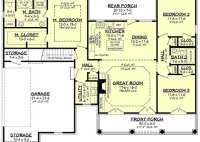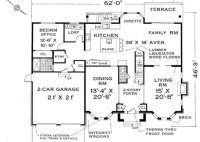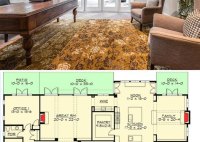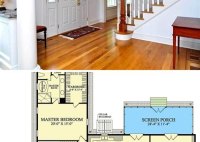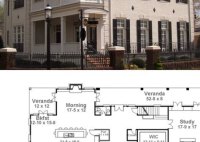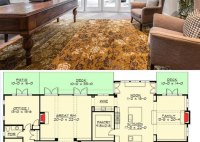Explore The Timeless Elegance Of Colonial Mansion Floor Plans
Colonial mansion floor plans refer to the architectural layouts and designs of grand houses constructed during the colonial period of North America, primarily during the 17th and 18th centuries. These floor plans aimed to provide spacious and comfortable living arrangements for affluent landowners and their families. A notable example of a colonial mansion floor plan is the design… Read More »

