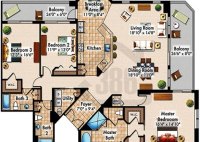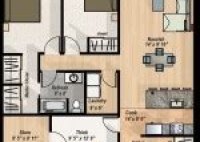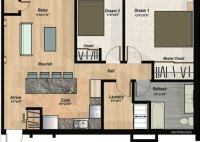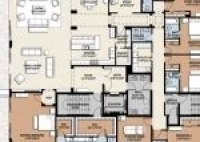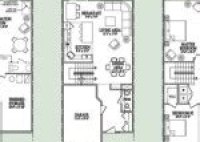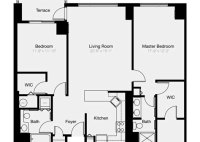Discover The Perfect 3 Bedroom Condo Floor Plans For Your Dream Home
A 3 bedroom condo floor plan refers to the architectural layout and arrangement of rooms within a three-bedroom condominium unit. Condominiums, commonly known as condos, are housing complexes that divide ownership among multiple units. Each unit has its own designated living space, while common areas such as hallways, elevators, and amenities are shared. 3 bedroom condo floor plans… Read More »

