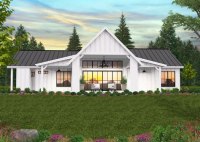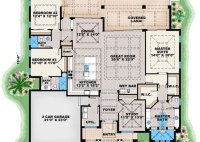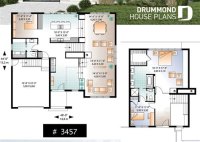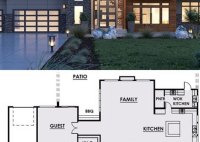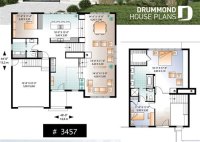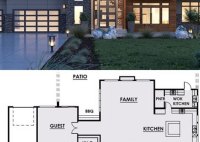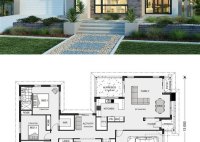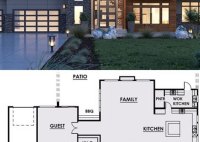Modern Farmhouse Floor Plans: Create Your Dream Home
Contemporary Farmhouse Floor Plans are a popular home design choice that combines the classic elements of a traditional farmhouse with modern amenities and features. These plans often feature open floor plans, large windows, and a focus on natural light. They are typically designed to be both comfortable and functional, and they can be customized to fit the needs… Read More »

