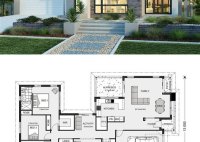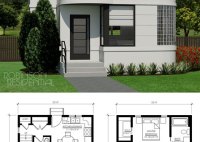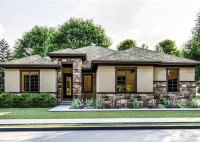Contemporary Floor Plans: Modern Designs For Spacious, Light-Filled Homes
Contemporary floor plans refer to modern architectural designs that emphasize functionality, open spaces, and natural light integration. They prioritize seamless transitions between indoor and outdoor areas, creating a cohesive living environment. Characterized by minimalist aesthetics, contemporary floor plans often incorporate large windows, high ceilings, and neutral color palettes to maximize natural light and create a sense of spaciousness.… Read More »



