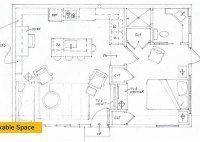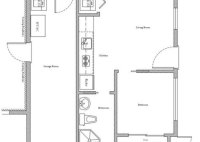Garage Conversion Floor Plans: Transform Your Garage Into A Dream Space
Garage conversion floor plans are blueprints that guide the transformation of an existing garage space into a habitable room or additional living area. These plans serve as a roadmap for architects, builders, and homeowners, ensuring the safe, efficient, and code-compliant conversion of a garage into a functional living space. For instance, a typical garage conversion floor plan may… Read More »



