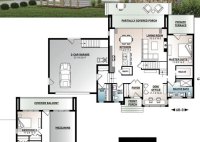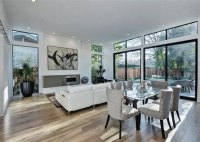Inspiring Cool House Floor Plans For Modern Living
Cool house floor plans are designed to maximize comfort and energy efficiency, creating a living space that is both stylish and functional. They typically feature open floor plans, large windows, and sustainable materials. An example of a cool house floor plan might be a modern farmhouse with a vaulted ceiling in the living room, a gourmet kitchen with… Read More »


