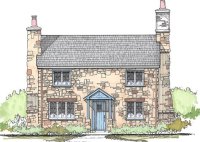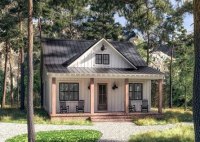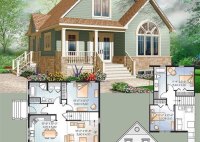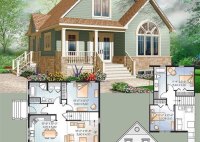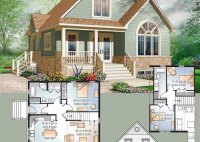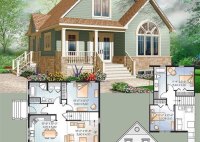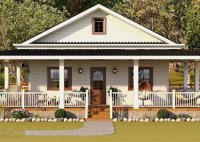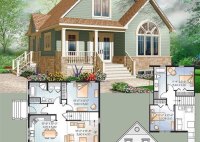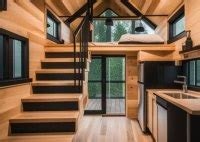Discover The Charm Of British Cottage Floor Plans: A Guide To Cozy And Rustic Living
British cottage floor plans refer to the architectural layouts and designs of traditional cottages found throughout the United Kingdom. These plans typically encompass a cozy and charming living space, embracing the rustic essence of countryside living. Cottage floor plans often feature a compact footprint, maximizing space utilization while maintaining a sense of comfort and coziness. Common characteristics include… Read More »

