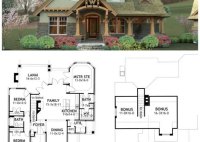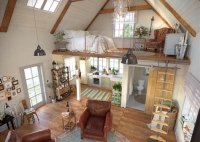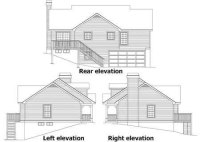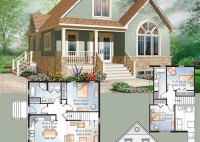Cottage Style Floor Plans: A Guide To Creating A Charming And Cozy Home
Cottage style floor plans embody the charm and coziness of a traditional cottage, featuring elements like open floor plans, exposed beams, and fireplaces. With their emphasis on functionality and comfortable living, these plans are popular choices for homeowners seeking a warm and inviting space. Cottage style floor plans prioritize creating a sense of homeyness and warmth. They often… Read More »




