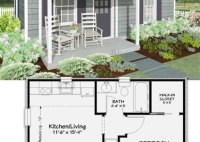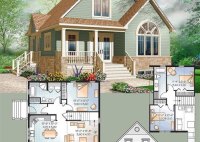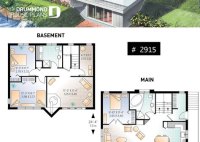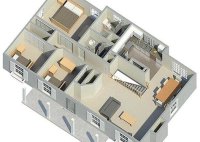Small Cottage Floor Plans: Design Your Dream Tiny Home
∞Floor Plans For Small Cottages A floor plan for a small cottage is a scaled drawing that shows the layout of the rooms and other spaces within the cottage. It typically includes the dimensions of each room, as well as the location of windows, doors, and other features. Floor plans are essential for planning the construction of a… Read More »




