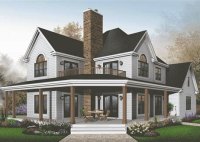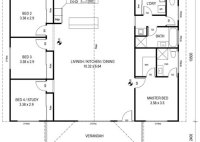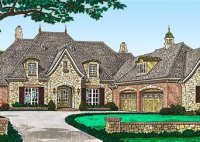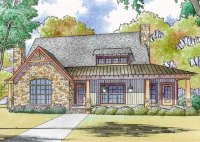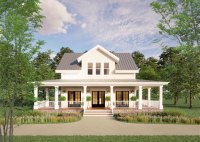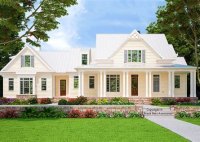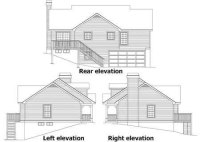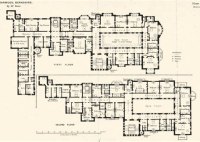Country Farmhouse Floor Plans: Your Guide To Rustic Charm And Functionality
Country farmhouse floor plans are architectural blueprints designed specifically for homes that evoke a rustic and charming aesthetic. These plans prioritize functionality, comfort, and a connection to nature, capturing the essence of traditional farmhouses found in rural areas. Country farmhouse floor plans often feature open-concept living spaces, cozy nooks, and ample natural light. They typically include a large… Read More »

