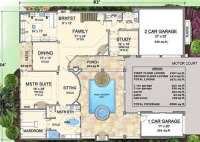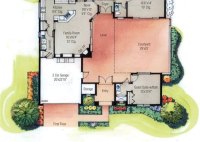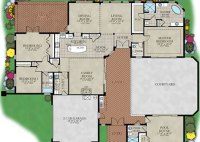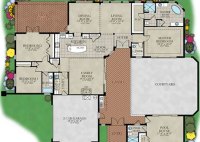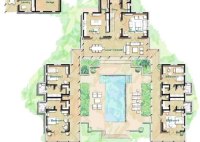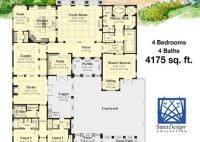Courtyard House Floor Plans: Design Ideas For Outdoor Living
Courtyard House Floor Plans are architectural designs that center around an open-air courtyard. They are commonly found in warm climates, where the courtyard serves as a central gathering space and provides natural ventilation and light. One notable example of a courtyard house is the traditional Chinese Siheyuan, which features a courtyard surrounded by four buildings. Courtyard house floor… Read More »

