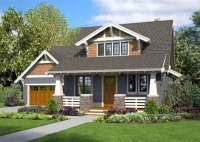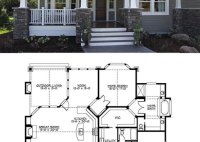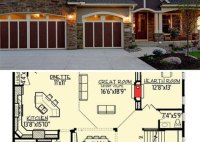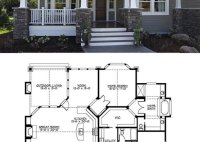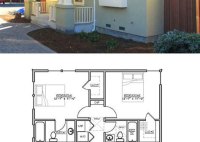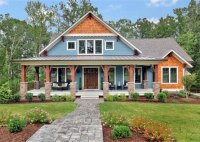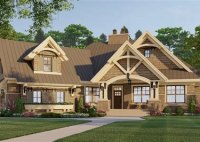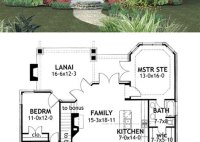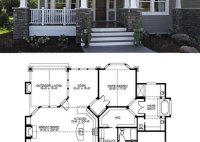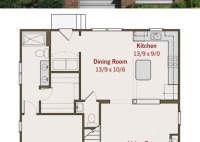Craft The Perfect Home With Craftsman Floor Plans
A Craftsman Floor Plan refers to a type of house plan that embodies the architectural elements and design principles of the American Arts and Crafts movement. It prioritizes functionality, simplicity, and a connection to the outdoors, often featuring open floor plans, built-in cabinetry, and sweeping porches or decks. Craftsman Floor Plans have gained enduring popularity due to their… Read More »

