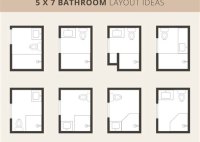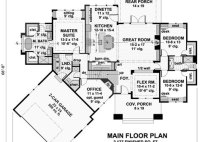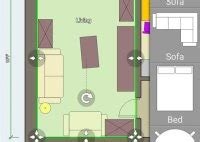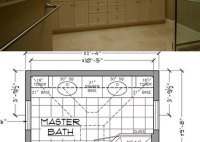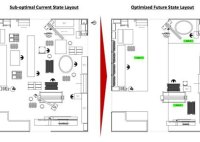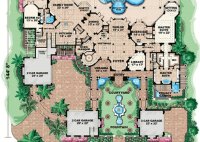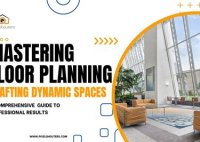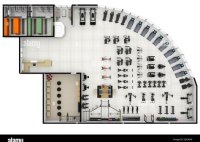Design Your Dream Home: A Comprehensive Guide To Floor Plan Creation
Designing a house floor plan involves creating a detailed blueprint that outlines the layout, dimensions, and arrangement of rooms, hallways, and other spaces within a house. It serves as a crucial roadmap for builders, contractors, and homeowners alike, guiding the construction and organization of the living space. Whether building a new home from scratch or renovating an existing… Read More »



