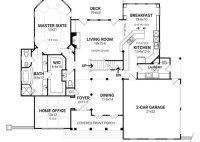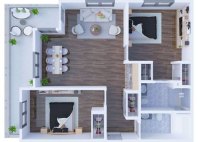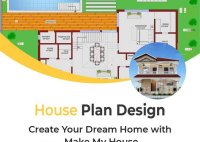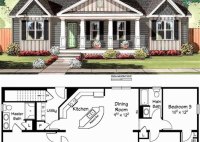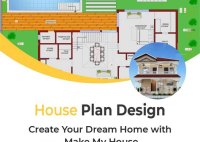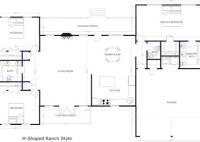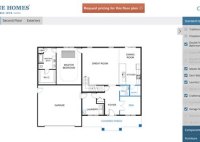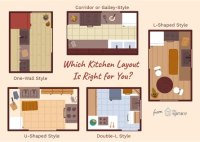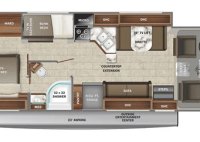Discover Your Dream Home: Unleash Creativity With Free Design Floor Plans
Free design floor plans refer to readily-available blueprint templates that individuals can utilize to visualize and plan the layout of their home’s interior. These plans typically provide a comprehensive overview of the space, including room dimensions, wall placements, and potential furniture arrangements. For instance, homeowners can seamlessly experiment with different design ideas, experiment with various furniture configurations, and… Read More »

