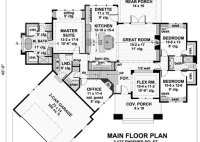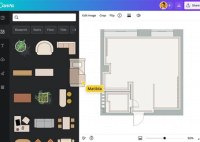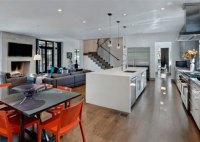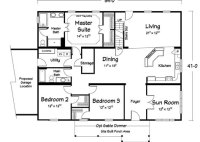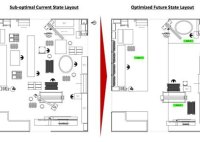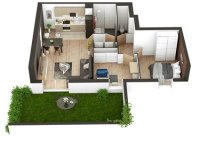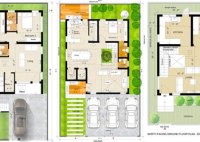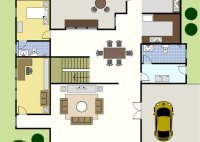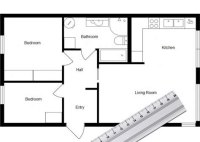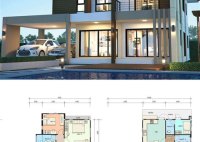Design Your Dream Home: Floor Plan Ideas And Tips
Floor plan home design refers to the arrangement and layout of different rooms and spaces within a house. It involves the placement of walls, doors, windows, and other architectural elements to create a functional and aesthetically pleasing living environment. For example, a well-designed floor plan might consider the flow of traffic between rooms, the amount of natural light,… Read More »

