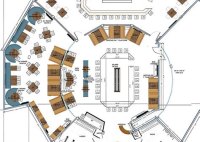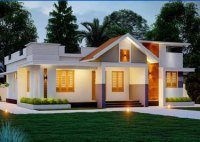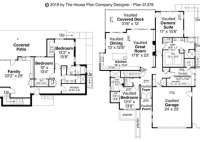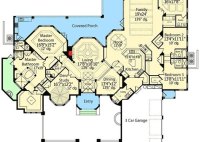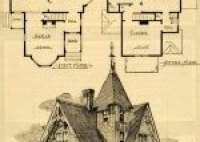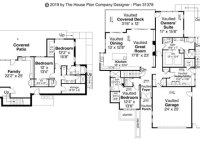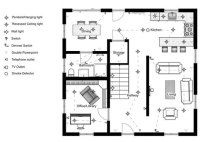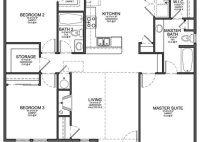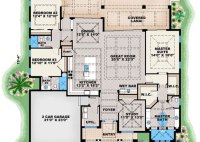Design Floor Plans: A Step-by-Step Guide To Creating Functional And Beautiful Spaces
A design floor plan is a detailed diagram that outlines the spatial layout of a building or room. It includes the placement of walls, doors, windows, and other structural elements, as well as the arrangement of furniture and fixtures. Design floor plans are used in the planning and design stages of construction projects to ensure that the space… Read More »


