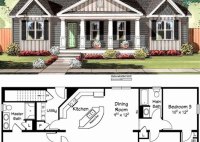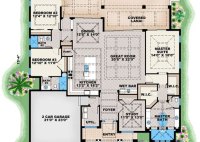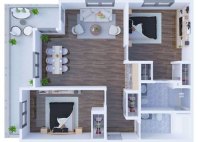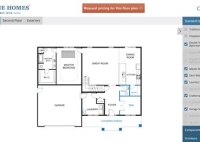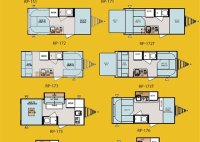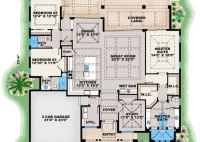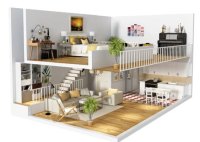Create Your Dream Floor Plan Today, Absolutely Free!
Design Floor Plan Free is an online platform that allows users to design their own floor plans for free. It offers a wide range of tools and templates that make it easy to create custom floor plans that meet your specific needs. Whether you’re planning a new home, remodeling your current home, or just want to get a… Read More »

