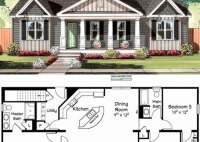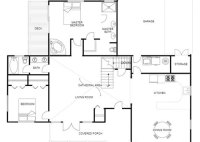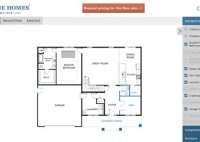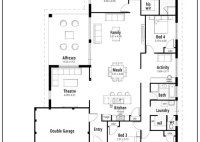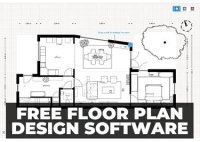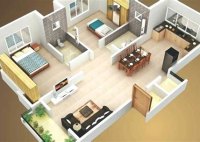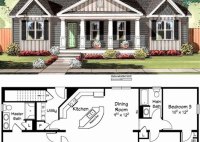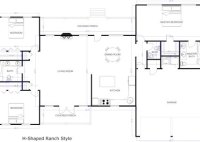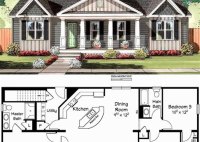Design Your Dream Home With Our 3D Floor Plan Designer
A 3D Floor Plan Designer is a software application that allows users to create three-dimensional representations of floor plans. These plans can be used for a variety of purposes, such as interior design, space planning, and property management. One of the most common uses for 3D Floor Plan Designers is interior design. Interior designers can use these programs… Read More »


