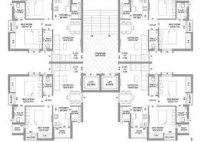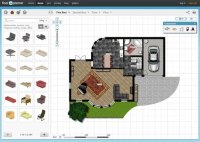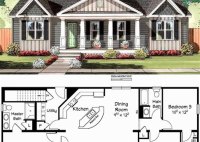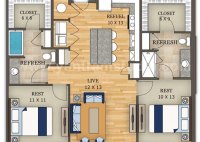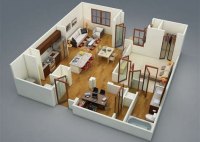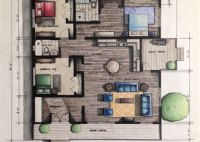Unlock Seamless Home Design: Hire An Expert Floor Plan Designer
A floor plan designer is a professional who creates blueprints and layouts for buildings, homes, and other structures. These professionals use their knowledge of architecture and design principles to create functional and aesthetically pleasing spaces that meet the needs of their clients. Floor plan designers typically work with architects, engineers, and contractors to ensure that their designs are… Read More »

