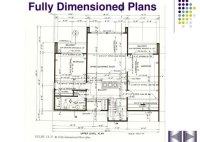Dimensioned Floor Plans: The Essential Guide For Accurate Building Designs
Dimensioned floor plans are technical drawings that provide a detailed and accurate representation of the layout, dimensions, and relationships between the spaces within a building. These plans are used in various construction and design industries to convey information about the building’s structure, space allocation, and overall design. For instance, architects utilize dimensioned floor plans to communicate their design… Read More »

