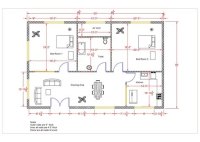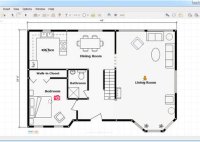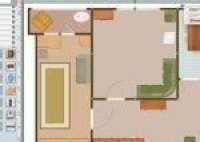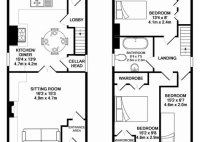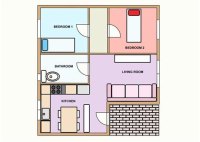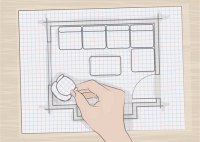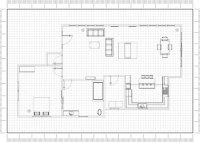Accurate Floor Plan CAD Drawing Services For Precise Building Designs
Floor plan CAD drawing is the process of creating a 2D or 3D digital representation of a building’s floor plan using computer-aided design (CAD) software. It is a widely used technique in architecture, interior design, and construction as it allows for precise and detailed planning and visualization of a space. Floor plan CAD drawings consist of lines, shapes,… Read More »

