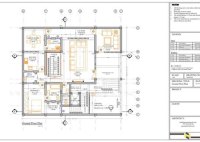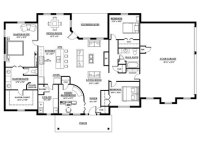Design And Plan Your Dream Space: Floor Plan Drawings Decoded
Floor plan drawings are technical diagrams that provide a detailed representation of a building’s layout from above. They depict the arrangement of rooms, walls, doors, windows, and other architectural elements within a given floor level. Floor plans play a crucial role in the design, construction, and renovation of homes, commercial buildings, and other structures. For instance, architects use… Read More »


