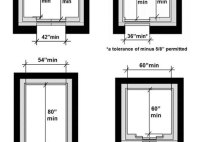Elevator Floor Plans: Optimizing Vertical Transportation For Accessibility And Efficiency
An elevator floor plan is a detailed diagram that outlines the layout and arrangement of an elevator system within a building. It provides a comprehensive view of the elevator’s location, dimensions, and functionality, including the number of cars, their capacity, and their designated stops on each floor. These plans are crucial for ensuring efficient traffic flow, optimal space… Read More »



