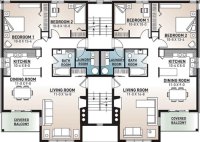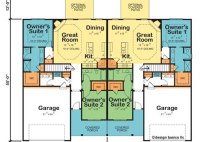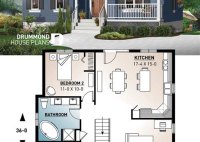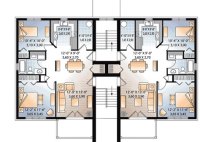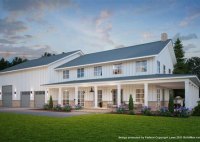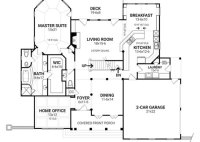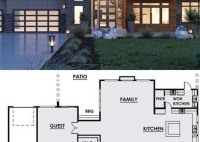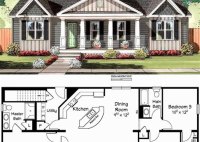Multi Family Home Floor Plans: Design For Comfort, Functionality, And Accessibility
Multi family home floor plans are detailed layouts of the interior of a multi-unit residential building, typically an apartment complex or condominium. They provide a comprehensive representation of the arrangement of rooms, spaces, and facilities within each unit and the building as a whole. Multi family home floor plans are essential for architects, builders, and property managers as… Read More »

