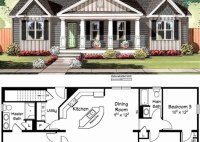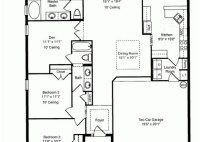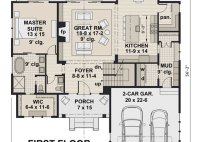Architect-Designed Floor Plans For Stunning Family Homes
A floor plan for a family home is a detailed drawing that shows the layout of the home’s interior, including the placement of rooms, walls, doors, and windows. It is an essential tool for architects, builders, and homeowners alike, as it allows them to visualize the home’s design and ensure that it meets the specific needs of the… Read More »




