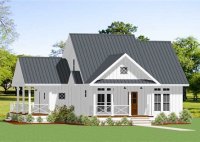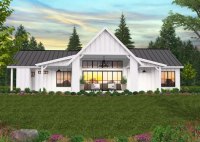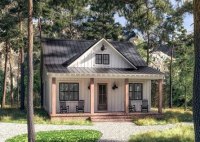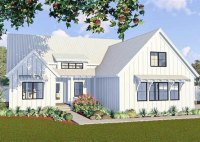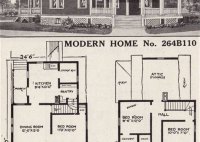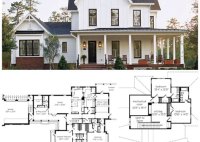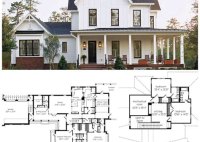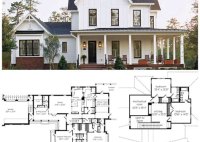Discover Simple Farmhouse Floor Plans: A Timeless Charm For Your Home
Simple farmhouse floor plans are a type of house plan that is designed to be both functional and stylish. They typically feature a simple layout with a central living space, a kitchen, and dining room, as well as several bedrooms and bathrooms. Farmhouse floor plans are often used for homes in rural areas, but they can also be… Read More »

