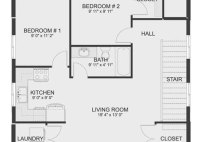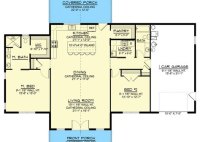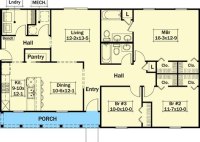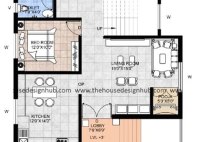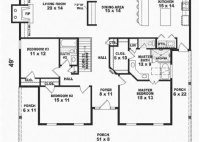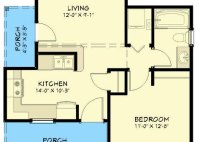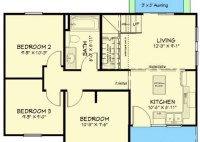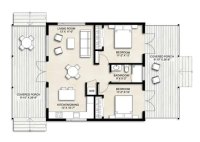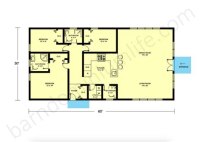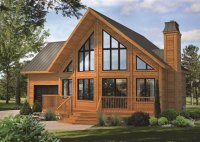Discover Space-Efficient Living: Explore Versatile 900 Sq Feet Floor Plans
A 900 sq ft floor plan refers to a layout for a living space that measures approximately 900 square feet in area. It is commonly used in the design and construction of homes, apartments, and other types of residential buildings. 900 sq ft floor plans often include two bedrooms, one or two bathrooms, a kitchen, a living room,… Read More »

