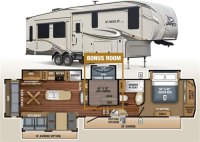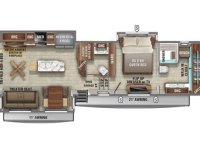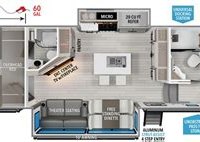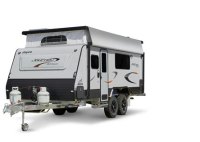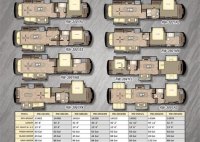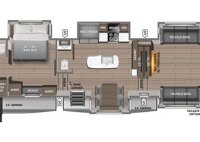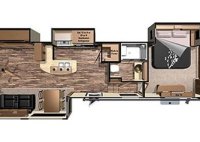Discover The Perfect Fifth Wheel Floor Plan For Your RV Adventure
Fifth wheel floor plans outline the layout and design of the living space in a fifth wheel recreational vehicle (RV). These plans provide detailed information about the arrangement of rooms, furniture, appliances, and other amenities within the RV. Fifth wheel floor plans are crucial in choosing the right RV for your needs. They allow you to visualize the… Read More »

