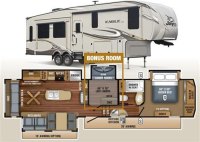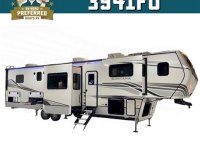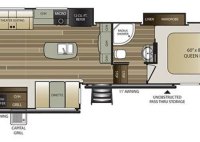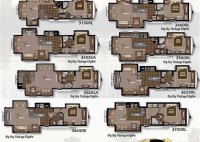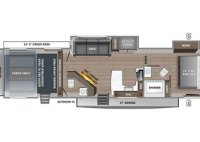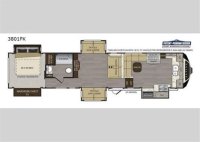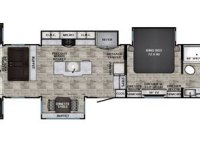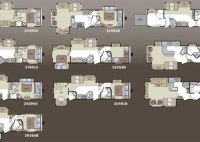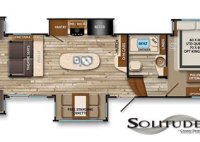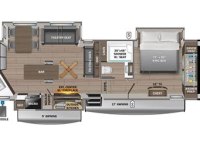Explore Fifth Wheel Bunkhouse Floor Plans: Spacious And Functional Living
Fifth wheel bunkhouse floor plans are designed to provide additional sleeping space in a fifth wheel recreational vehicle (RV). These floor plans typically include a separate bunkhouse area with multiple beds, making them ideal for families or groups traveling together. The bunkhouse can be located at the front, rear, or side of the RV, depending on the specific… Read More »

