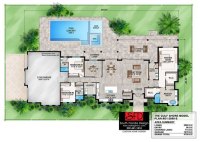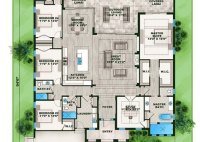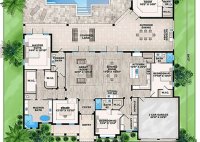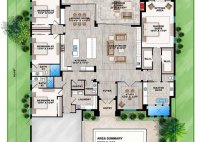Florida House Designs: Find Your Dream Floor Plan
Florida House Designs Floor Plans are a specific type of architectural blueprint that outlines the layout and structure of a home in the state of Florida. These plans are essential for builders and contractors to construct and renovate homes that meet the unique climatic conditions and building codes of the region. Floor plans for Florida homes often incorporate… Read More »








