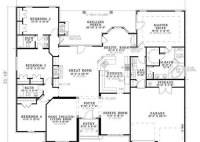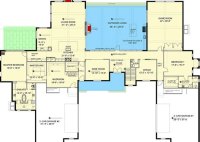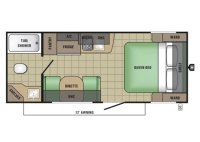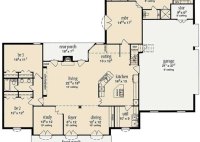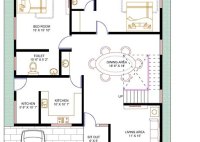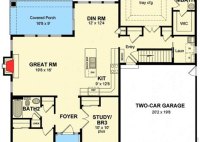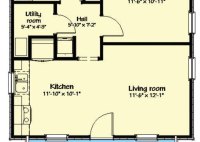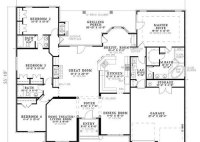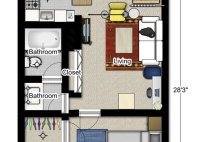Discover Spacious Living: Explore 3000 Square Foot Floor Plans
A 3000 square foot floor plan refers to the layout and design of a living space that encompasses an area of approximately 3000 square feet (279 square meters). These floor plans are commonly utilized in the construction of single-family homes and provide ample space for a comfortable and spacious living environment. The design of a 3000 square foot… Read More »


