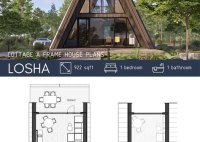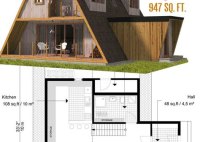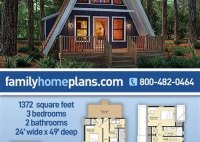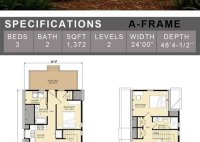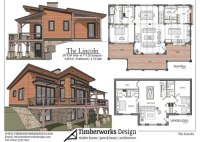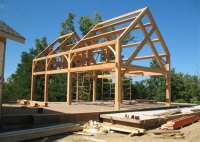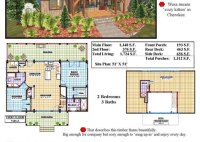Discover A-Frame Floor Plans: Design Your Dream Home With Style And Functionality
A Frame Floor Plans are architectural drawings that outline the layout and configuration of a home built in the A-frame style. These plans typically depict the arrangement of rooms, the location of doors and windows, and the overall dimensions of the structure. A-frame homes are characterized by their distinctive triangular shape, which creates a spacious and open interior.… Read More »

